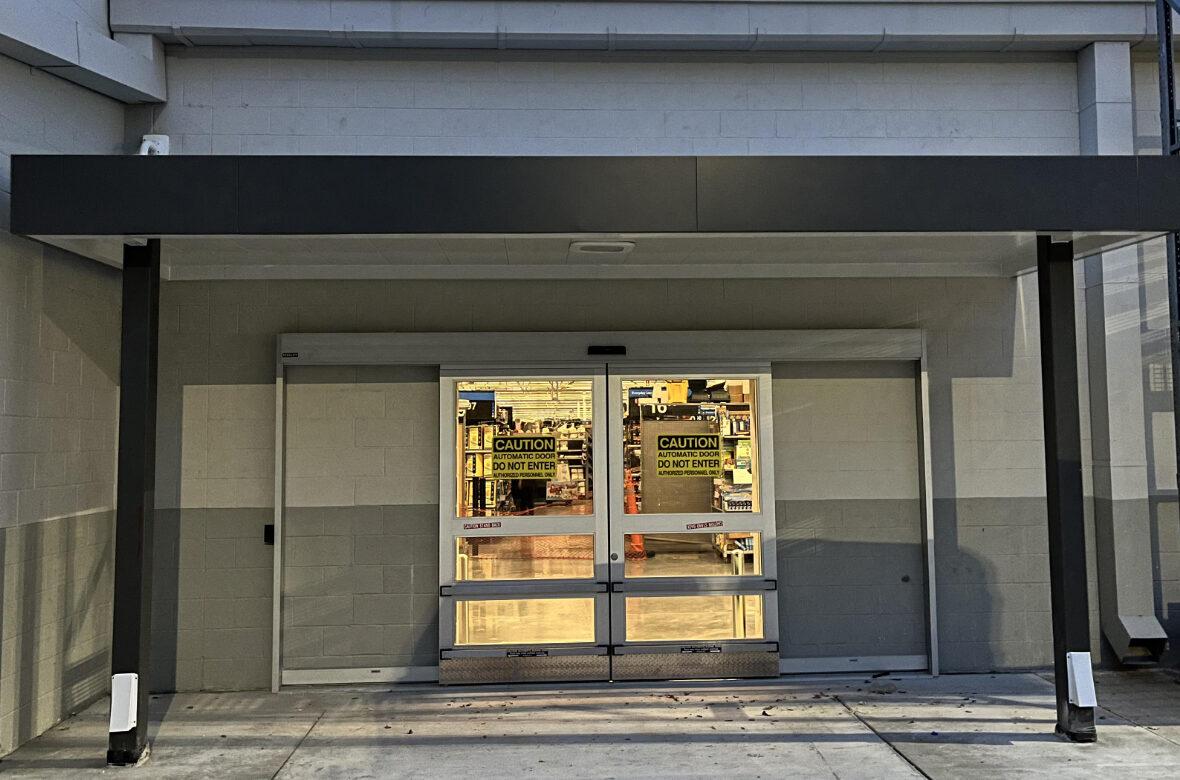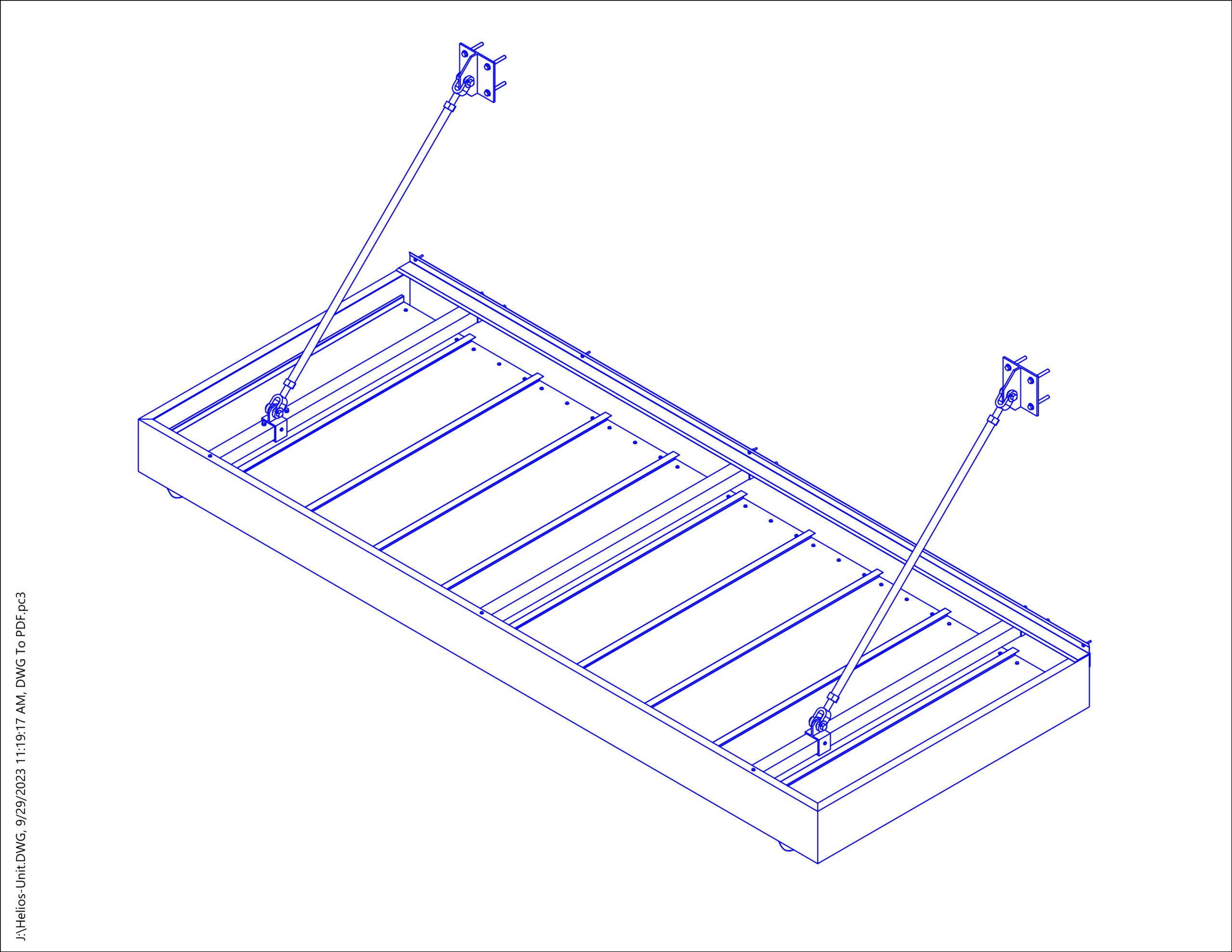Hendee Enterprises, Inc. – The Innovative Solutions Company

Here is a functional aluminum awning which uses overhead braces. This design is suitable for offices, retail and industrial buildings. The overhead brace design allows it to be used where vertical support posts are not feasible/desirable.
Structural roof panels: 16” wide aluminum flat panels creating a clean continuous surface appearance (Other size panels available upon request).
Flat roof design: The flat roof design makes the supported Cover a perfect choice for large coverage and areas with high load requirements. Rust free aluminum construction protects from rain, snow, sleet and sun. Helps reduce energy by reducing heat through doors and windows.

Get pricing on Hendee items.
Get in touch with us today!
Terms & Conditions | Privacy Policy © 2024 Hendee. All rights reserved.